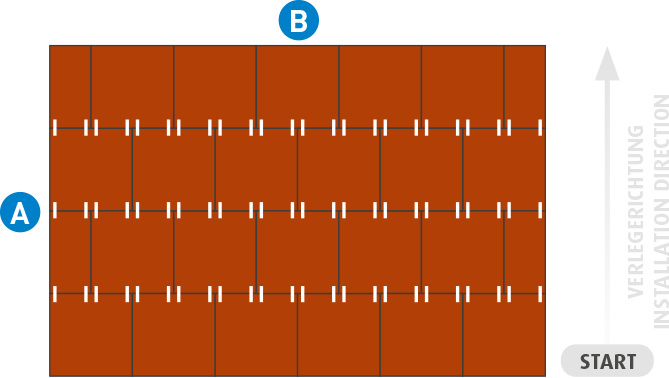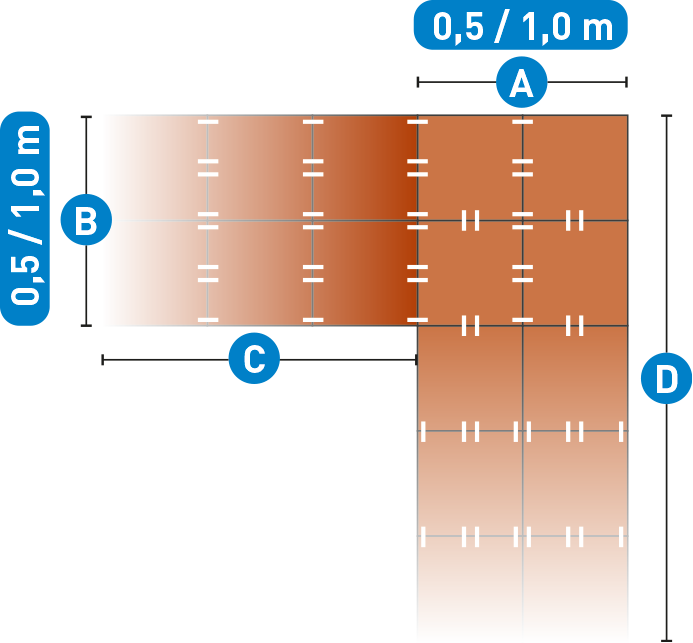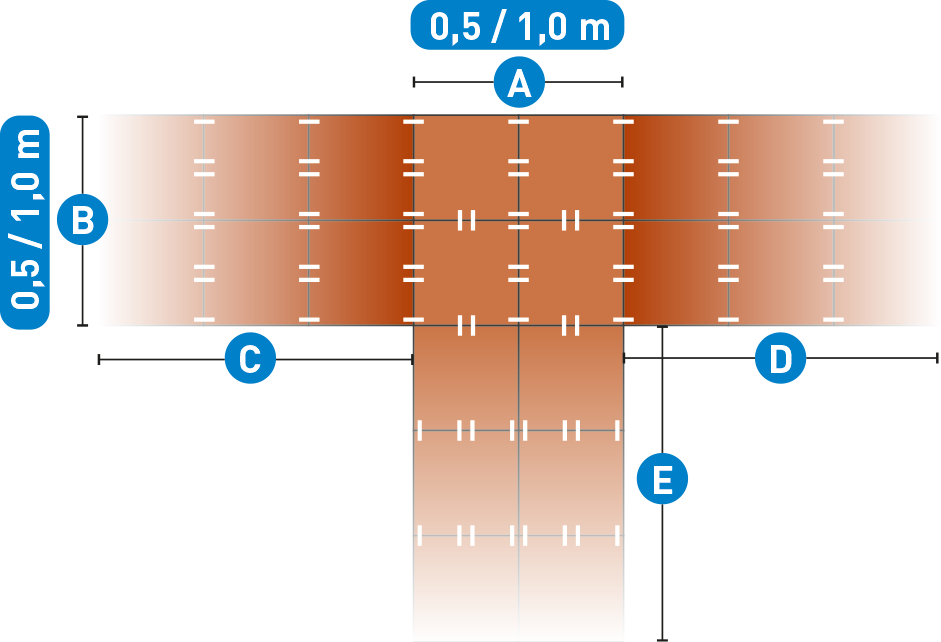Rectangular Surface (e.g. terraces, balconies) -
KRAITEC® step demand calculator
| Dimensions in m²: | Number of slabs: | Number of half slabs: |
|---|---|---|
Calculate additional trim:
If there are few corners, niches, entrances and curves on your terrace or balcony, add 5% to the calculated floor space. If there are many corners, niches, entrances and curves on your terrace or balcony, add 10% to the calculated floor space..

Every 2nd row is started with half a slab in order to ensure the laying in T-joint. All slabs to be cut at the end of a row are always counted as whole slabs in this requirements calculator to ensure the greatest possible flexibility in cutting.
Example: An area of 1.10 x 3.00 m results in 3.30 m². An area of 1.50 x 3.00 m results in 4.50 m². However, the third row of tiles results in the same number of tiles for both areas (18 whole tiles, 1 half tile).
Walkway in L-Shape-
KRAITEC® step demand calculator
| Dimensions in m²: | Number of slabs drilled on two sides: | Number of slabs drilled on four sides: |
|---|---|---|
Calculate additional trim:
If there are few corners, niches, entrances and curves on your terrace or balcony, add 5% to the calculated floor space. If there are many corners, niches, entrances and curves on your terrace or balcony, add 10% to the calculated floor space

Walkway in T-Shape-
KRAITEC® step demand calculator
| Dimensions in m²: | Number of slabs drilled on two sides: | Number of slabs drilled on four sides: |
|---|---|---|
Calculate additional trim:
If there are few corners, niches, entrances and curves on your terrace or balcony, add 5% to the calculated floor space. If there are many corners, niches, entrances and curves on your terrace or balcony, add 10% to the calculated floor space.

